Modern office spaces to meet demanding needs
The architecture maintains the traditions and the history of the building, creating unique and bold solutions that will be remembered. The classic style, juxtaposed with modern elements, creates an exciting combination.
The original natural materials used in load-bearing structures, built and installed on-site, offer more to the demanding occupant than prefabricated building components made of concrete, mineral wool and polyurethane.
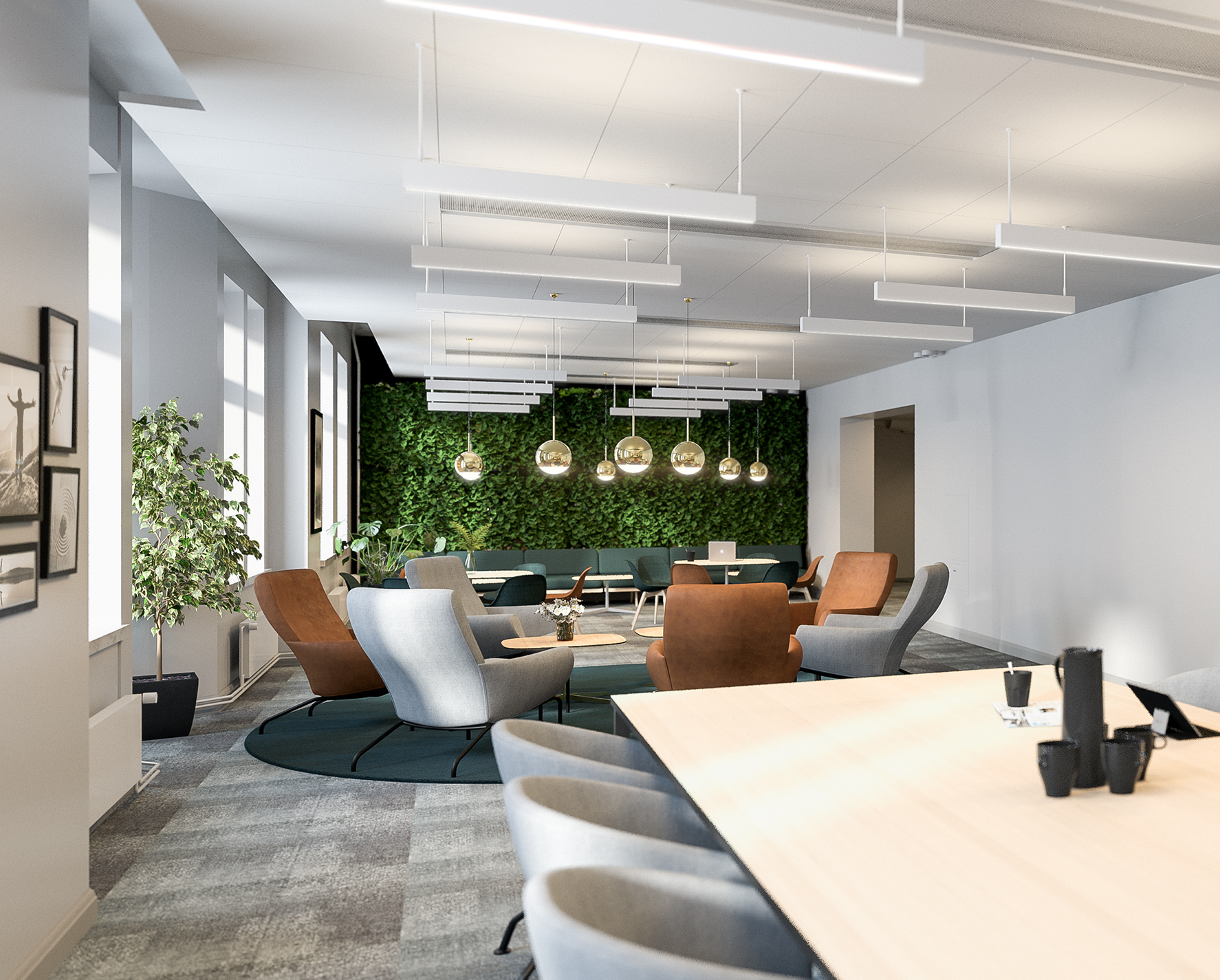
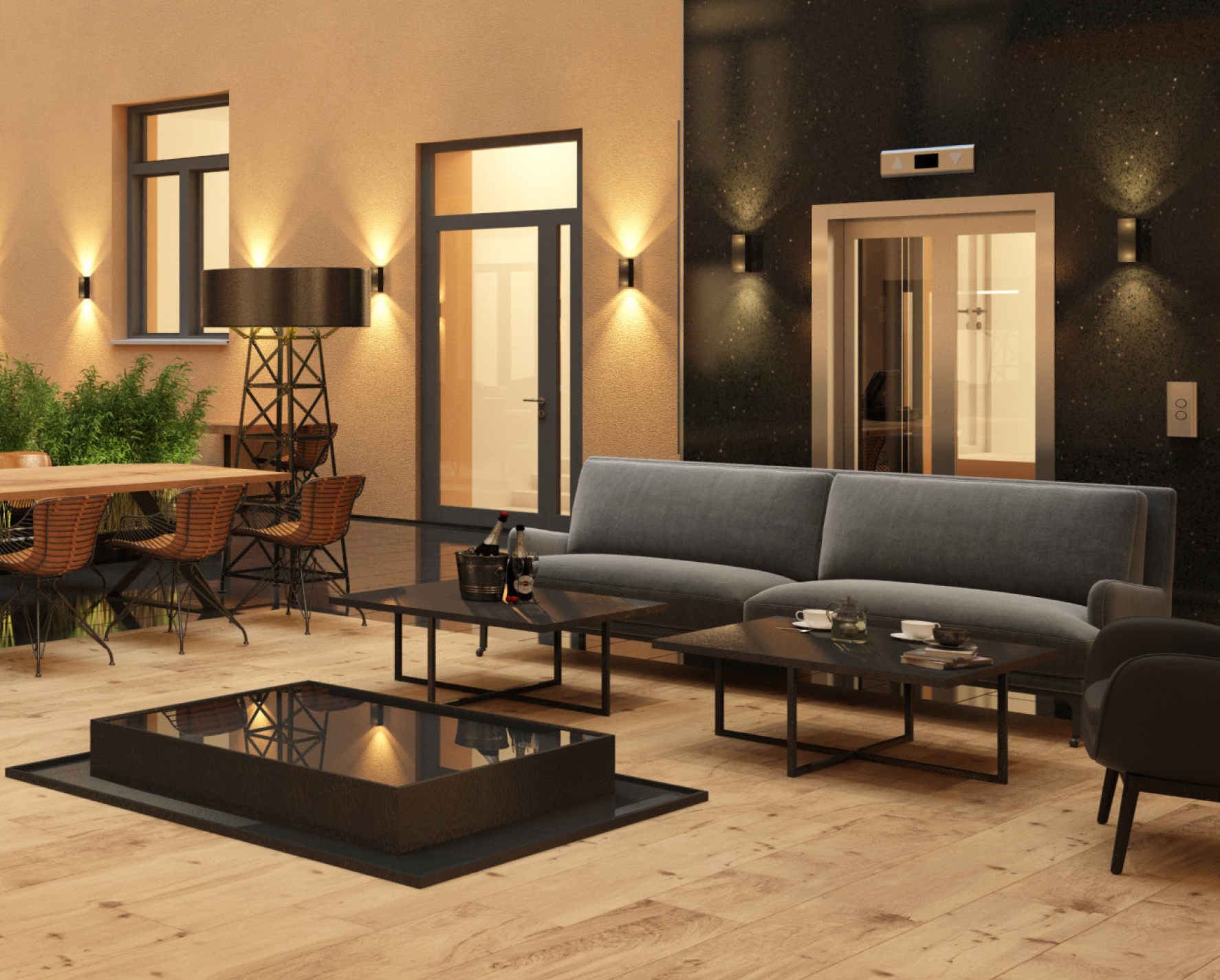
Practical new additions to the best original structures are creative modern surface materials and furniture built for heavy use, combined with building services and technology that meet all modern standards.
The unique skylight-covered, heated, open atrium is the heart of the property and an inviting place to spend time working, relaxing or enjoying special events. The warm atmosphere is created by the elegant building facade, vibrant colours and different seating areas that are great for working, informal meetings or enjoying the delicacies of the restaurant and the café.
The functional and comfortable high-quality office space attracts customers and skilled employees in every industry.
Kasarmikatu 25 is a rare find that offers flexible office spaces in a prestigious building, furnished to the occupant’s wishes. The spaces meet all modern needs in technology and efficiency.
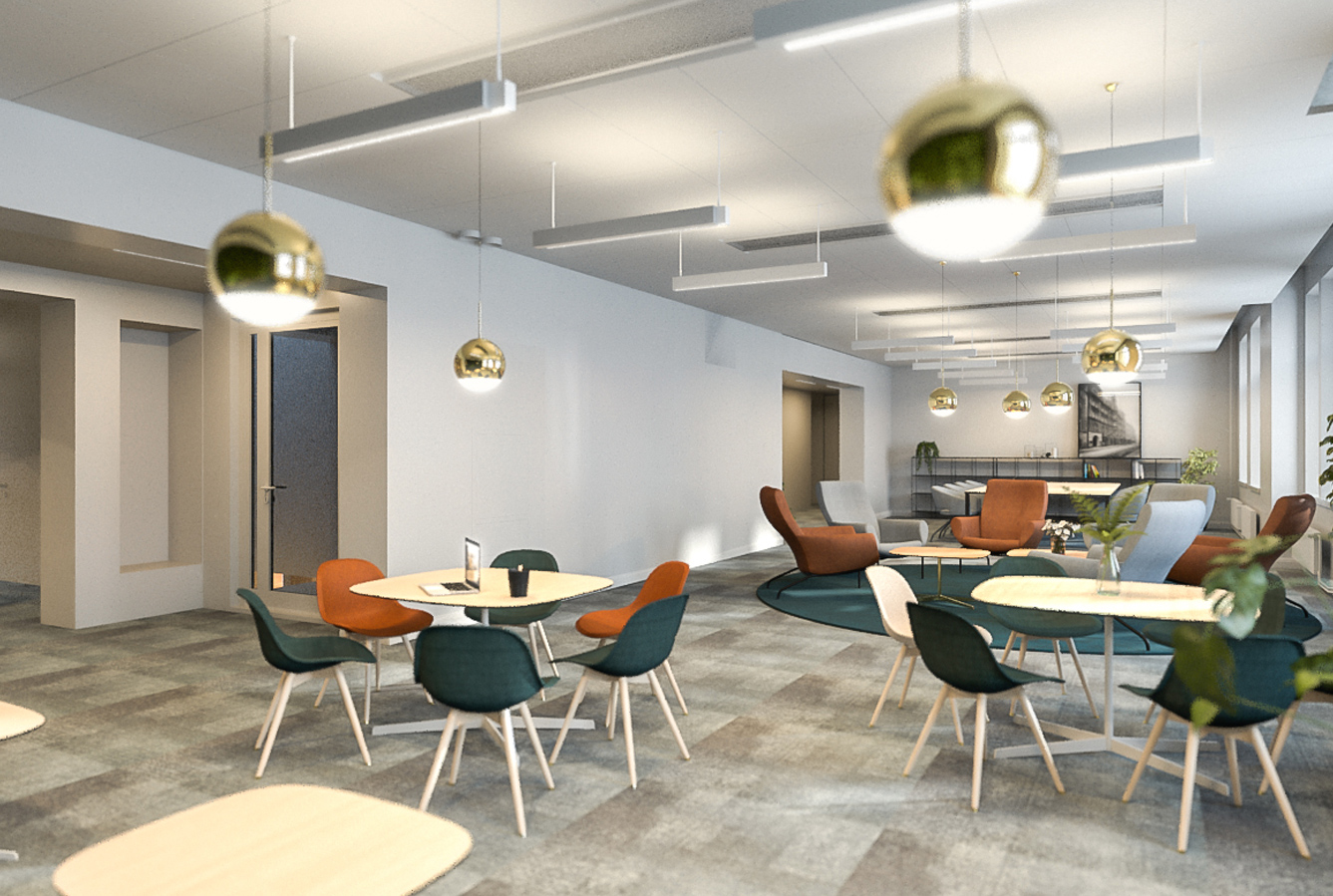
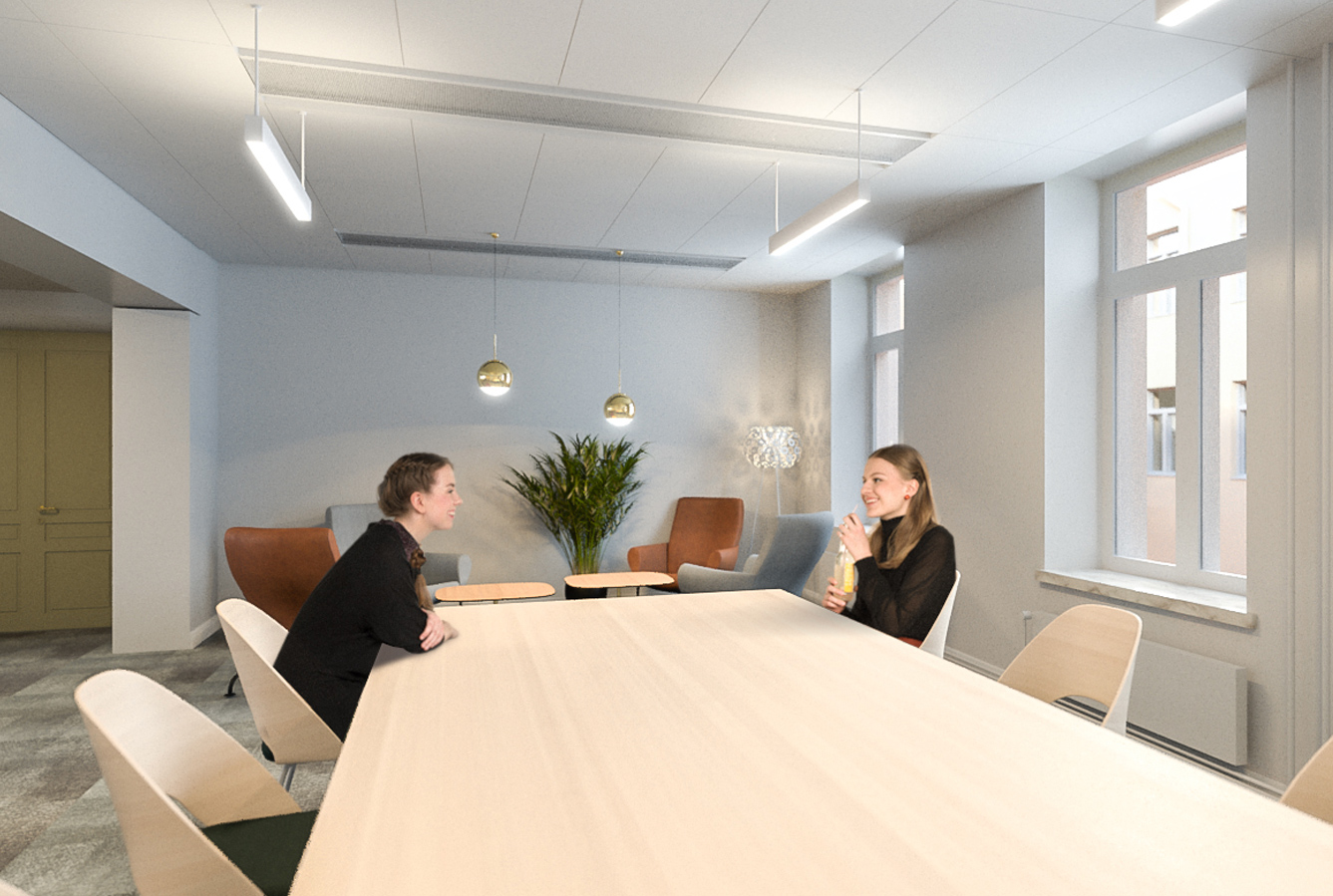
Virtual Tour
Take a virtual tour into the courtyard and office spaces at Floored. Walk your way through the interactive 3D models and get inspired by the space and atmosphere of the building.
Six floors of the best office spaces in Helsinki
Building concept plan
Office spaces on floors 1-6, 3 833 m2 in total, offer space for max. 375 employees (calculated by 9 m2 per person). The whole building is also perfect for only one occupant.
Underground floor
The “Klubi” meeting rooms are located on the underground floor and available for rent. The intelligent and flexible design solutions make the space modern and attractive. Klubi offers an inspiring setting for small meetings, but also for larger customer events.
- Meeting rooms 440 m²
- Bicycle storage 50 m²
- Storage 130 m²
- Office staff facilities 45 m²
- Restaurant staff facilities 50 m²
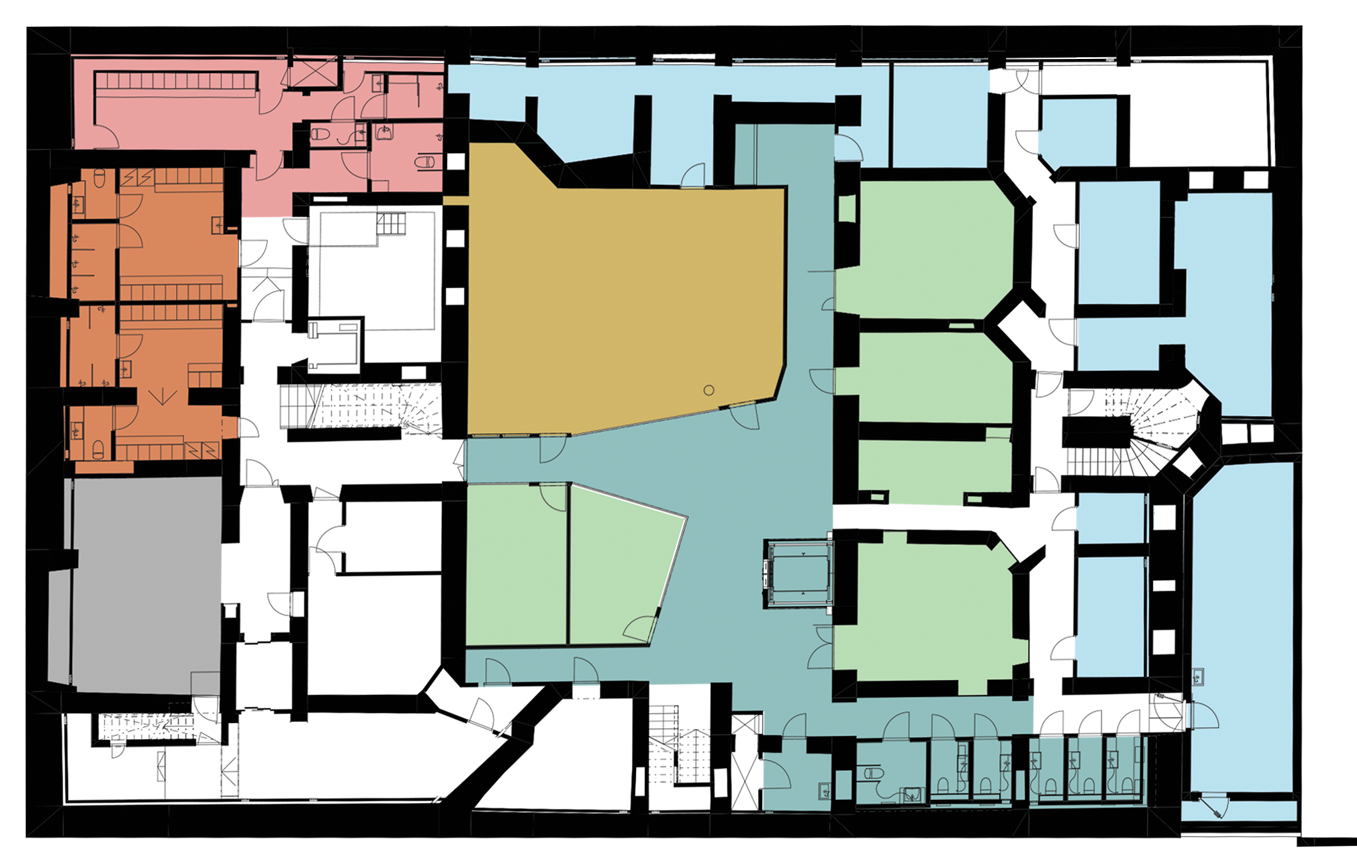
Ground floor
The street level retail spaces and the atrium display many historical elements and interesting details. Restaurant Rioni and Italia Café & Delicatessen serve customers of both the property and the surrounding area. The space is also suitable for an intimate wine bar or an urban microbrewery.
- Restaurant Rioni
- Italia Café & Delicatessen
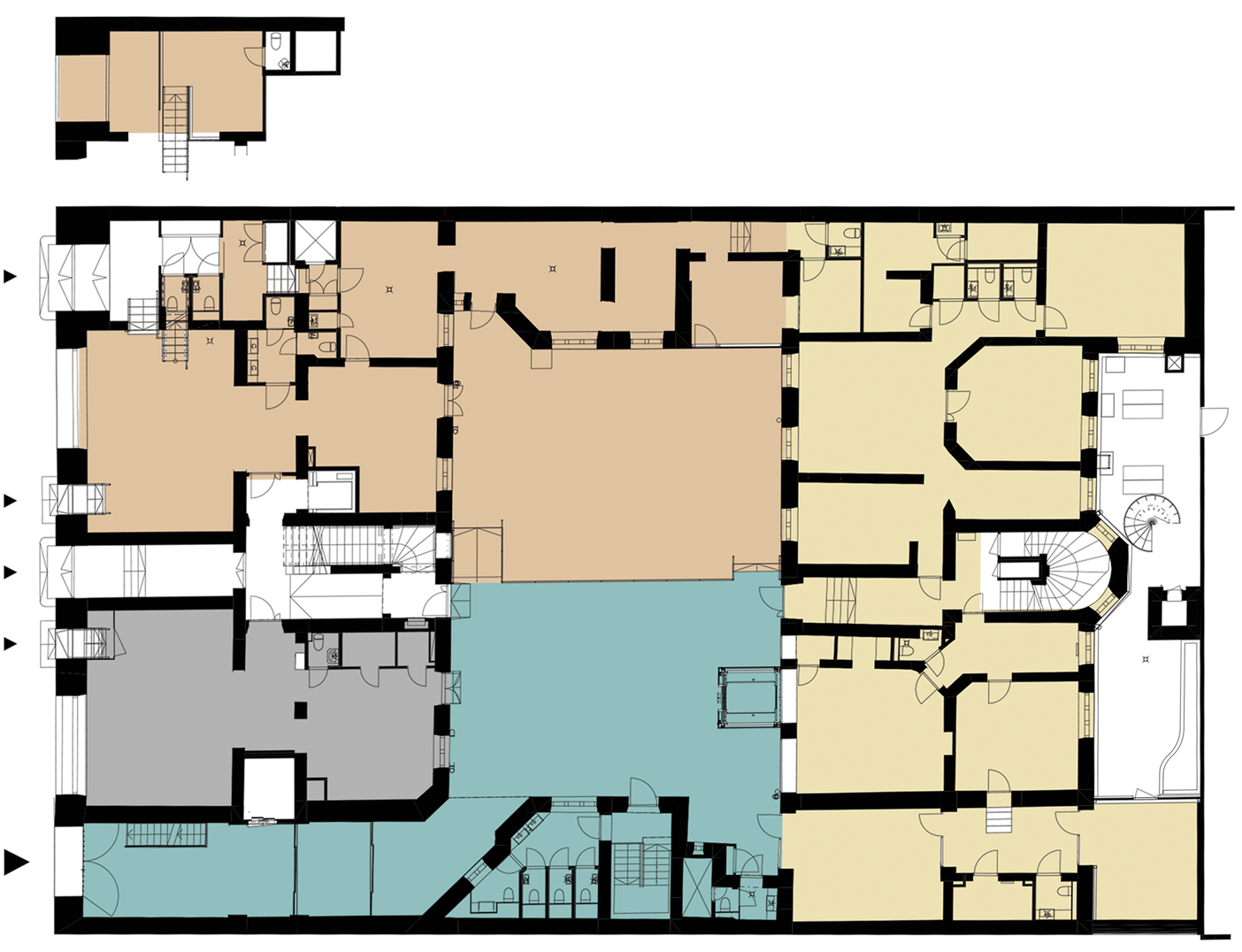
Floors 2-5
Office floors 2-5 are suitable both for being let as entire floors or divided into sections. The spaces are primarily open and also include meeting rooms.
The atrium skylight covering the third floor and the new glass lift captures everyones attention.
- Office space 730 m2
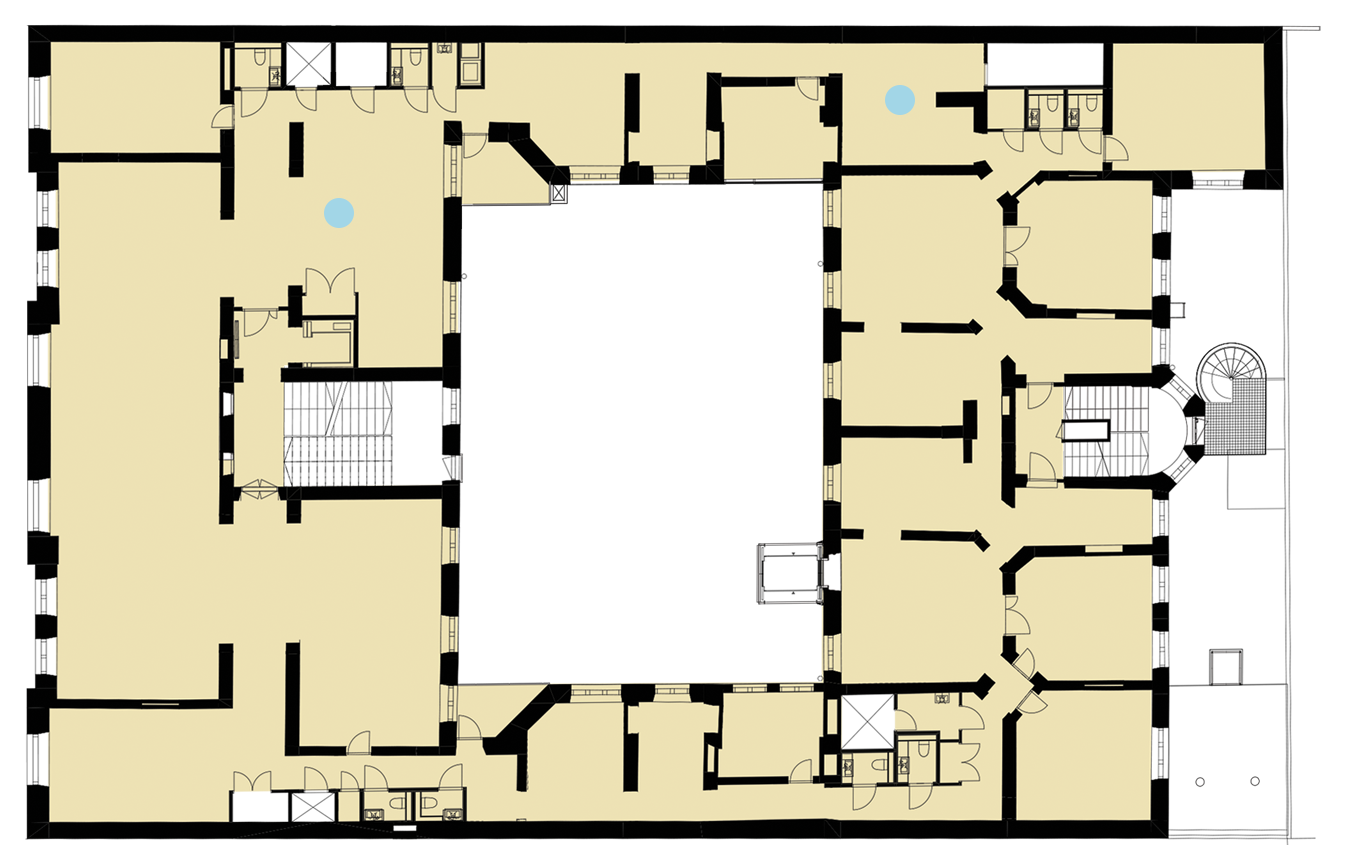
Floors 2-5
Office floors 2-5 are suitable both for being let as entire floors or divided into sections. The spaces are primarily open and also include meeting rooms.
The atrium skylight covering the third floor and the new glass lift captures everyones attention.
- Office space 730 m2
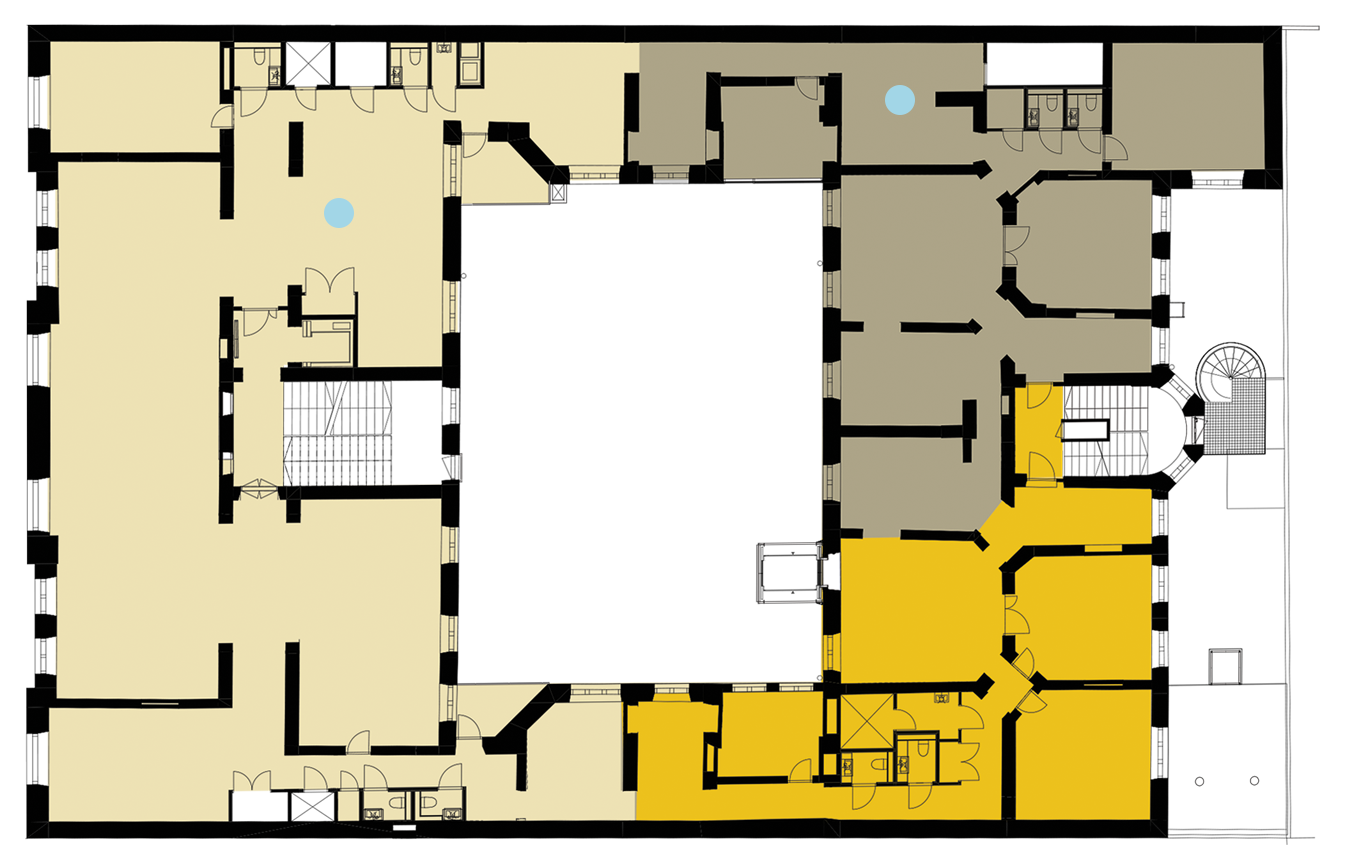
Floor 6
The charming top floor, with its sloped ceiling, is rented to one occupant. The layout of the former attic space welcomes interesting solutions that complement the history of the prestigious building and its finest views.
- Office space 665 m2
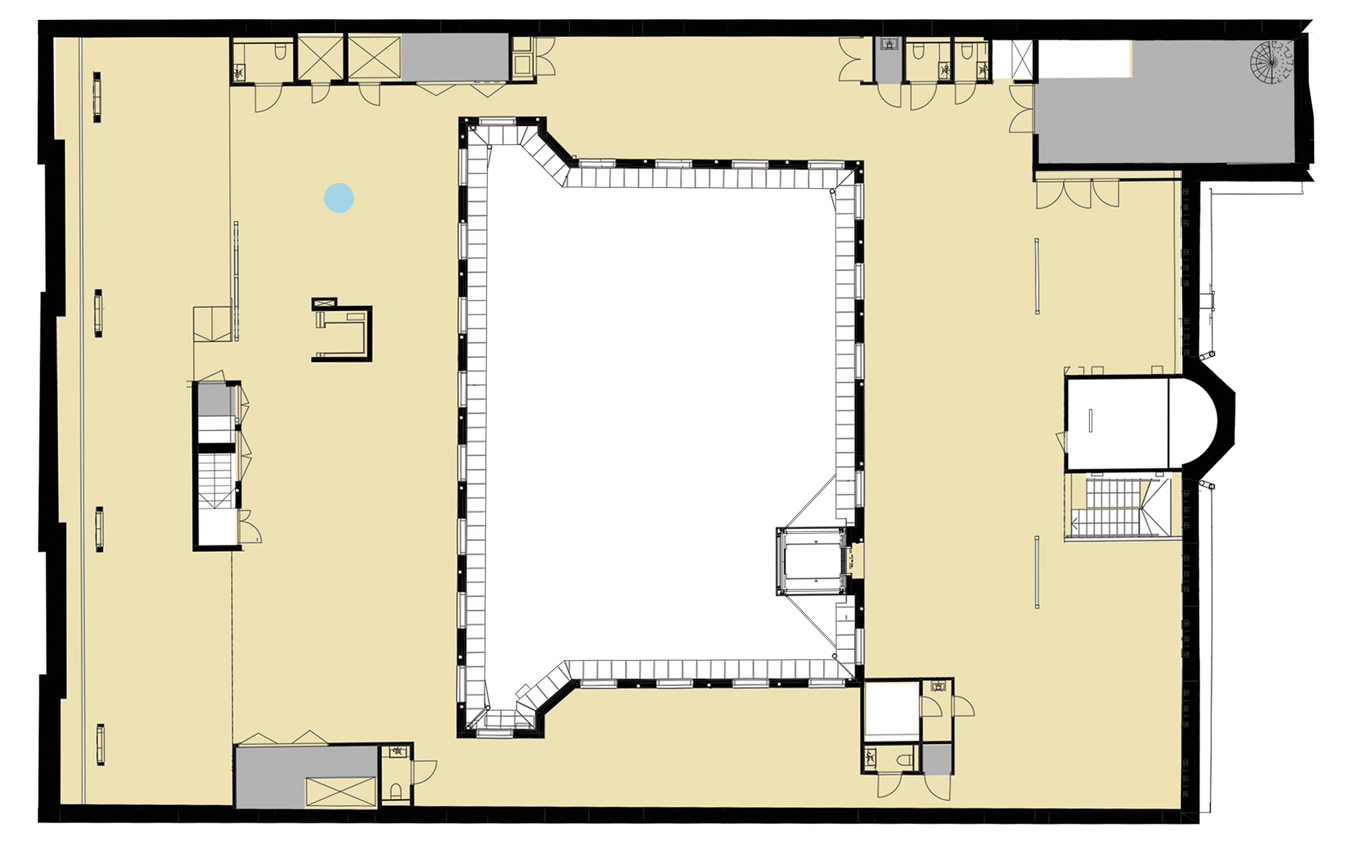
Building technology
The building interior has been completely rebuilt during renovation. New intermediate floors, walls, windows and doors have been built to meet all modern demands. Certified quality control and conforming to standard SFS-EN 1090-1 has been required from the contractor, the suppliers and all participating subcontractors.
The building is equipped with heating, ventilation and cooling that are connected to the district heating and cooling networks. The heating and cooling can be controlled one room or a set of rooms at a time. The air conditioning on the office floors is built to meet the S2 classification in air quality, which makes for an effective work environment up to 8 m²/employee. The office spaces can be converted into group work rooms or meeting rooms according to these standards.
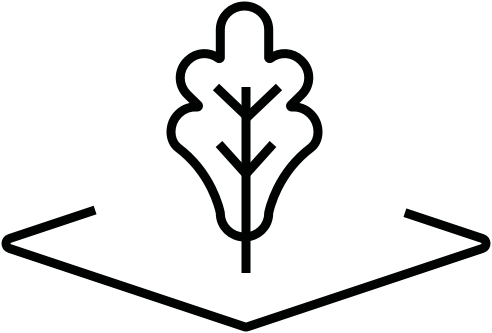
Leadership in Energy and Environmental Design – LEED
LEED is an internationally comparable green building certification scheme created to evaluate the environmental responsibility standards of buildings. The ratings are based on independent third-party evaluations.
Kasarmikatu 25 is renovated to meet the highest LEED standard. This means pursuing sustainable development in heating, water consumption, materials and modern building technology, as well as making full use of smart solutions in all parts of the building.